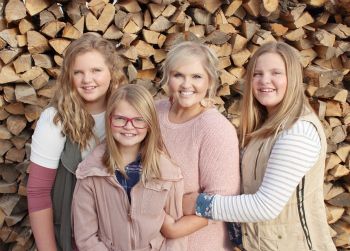When we were planning the basement and figuring out framing, we initially had decided on just a REALLY big family room. Then we moved onto thinking a small kitchenette would be super useful with teenagers one day. That snowballed into needing a microwave, dishwasher and bigger countertop... soooo why not just put in a full blown KITCHEN!? lol.
Needless to say, things escalated quickly. 😁
So this space below, was dubbed "the kitchen". Polished, white concrete floors went in and a little divider wall was built to hide away a fridge one day.
You can see more of the concrete floors in my post about my office space. We did the same treatment!
A few months later, we were able to team up with our forever friends over at IKEA Draper (eeek!), to get working on an awesome, custom kitchen layout!! Their designer Sean was SO great to work with. We wanted something incredibly functional, that would work for the kids we have now AND the bigger teenagers we'll have in the future. A modern but cozy feel, and also something totally different than what we had going on in our kitchen upstairs. Because... why not? Right!?
I loved the idea of the sleek, RINGHULT cabinet fronts. They're SUPER modern and typically something I wouldn't jump at initially, but the more I looked at kitchen plans and inspiration pictures, I knew I HAD to try them out! If I really wanted to try something different, than this was going to be my ticket.
Another feature I fell for, were the waterfall countertops. SO COOL! They literally continue onto the sides of the cabinet, to look as if they are cascading over the edge, like... well, a waterfall!
You can see in these next pictures how the islands have their countertops doing this.
Maybe I had been living under a rock, but I hadn't seen this before (Genius IKEA!), so I KNEW I had to incorporate it in my design somehow.
And last but not least, if you look to the far right in the picture above, I was immediately attracted to that freestanding "locker" type unit, that I feel could act as a pantry! It's actually this individually designed unit, lined up in multiples... and can we address the sleek legs at the bottom!? Yessss!
So, after taking all of this into account, our kitchen designer came up with this initial draft below for our kitchen space.
Super awesome, but I definitely needed a few things adjusted and tweaked (it's me, of course 😜). And after some back and forth action, style and color changes... we finally landed on this beautiful kitchen plan together!
I LOVE everything so much, and can't pick just one thing I'm super excited about. From the microwaves unique placement, to the waterfall butcher block island countertop... I'm so excited to see it all come together!
I was worse than a kid on Christmas morning when the delivery truck showed up with all of my goodies!! It all got put into the basement, until assembly and install time, which I'm posting about shortly!
Until then, I've got some additional design ideas I'm way excited about, that I'll be sharing in my next post, so stay tuned. Oh, and sneak peeks that I'm sharing on Instagram stories 😉. Talk about not sharing home stuff for like....... EVER, and then coming back with a whirlwind of kitchen goodness! LOL
I can't wait to share more!!!



























0 remarks:
'
Post a Comment
Thank you for taking the time to leave your thoughts and comments. We truly love and appreciate each one!